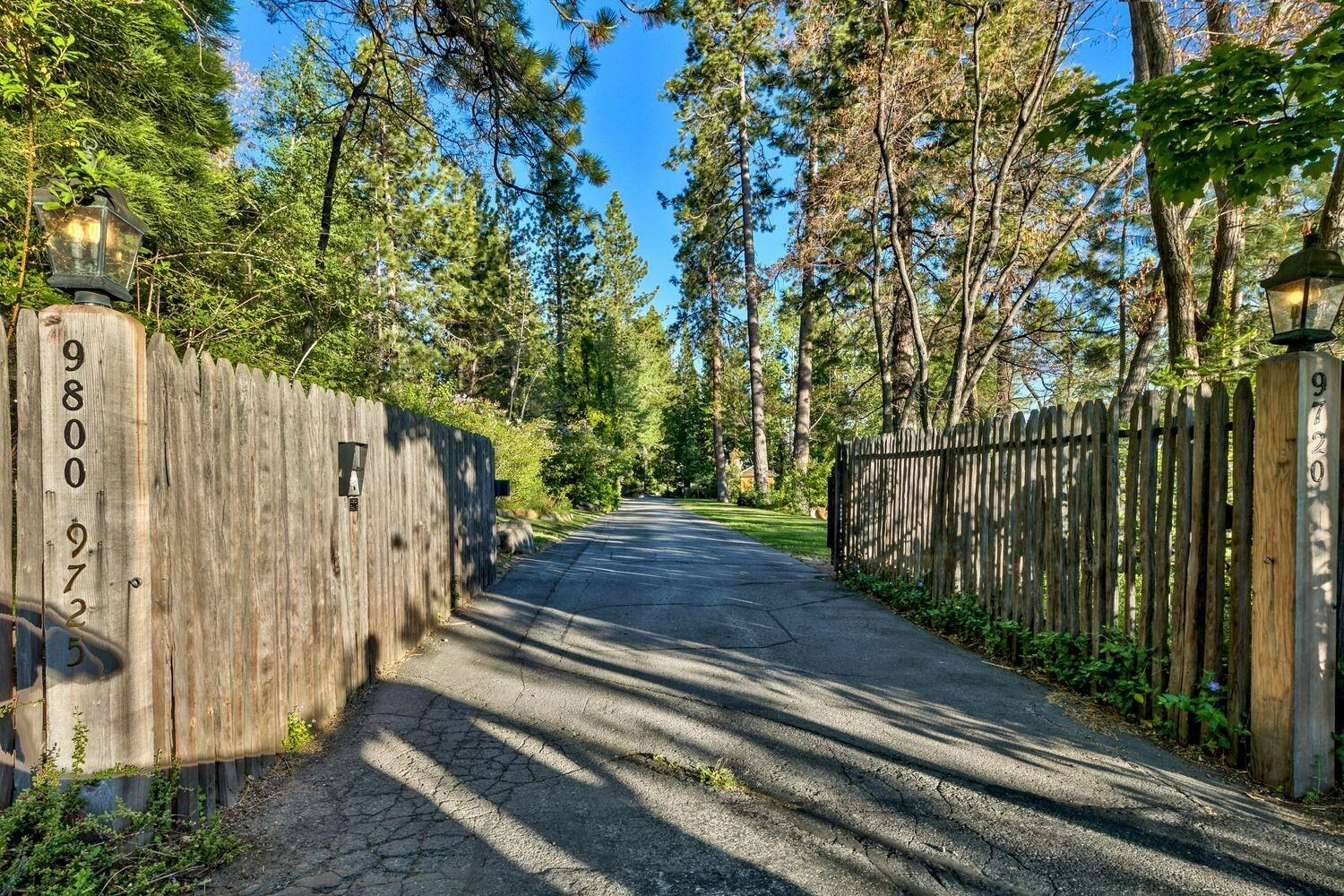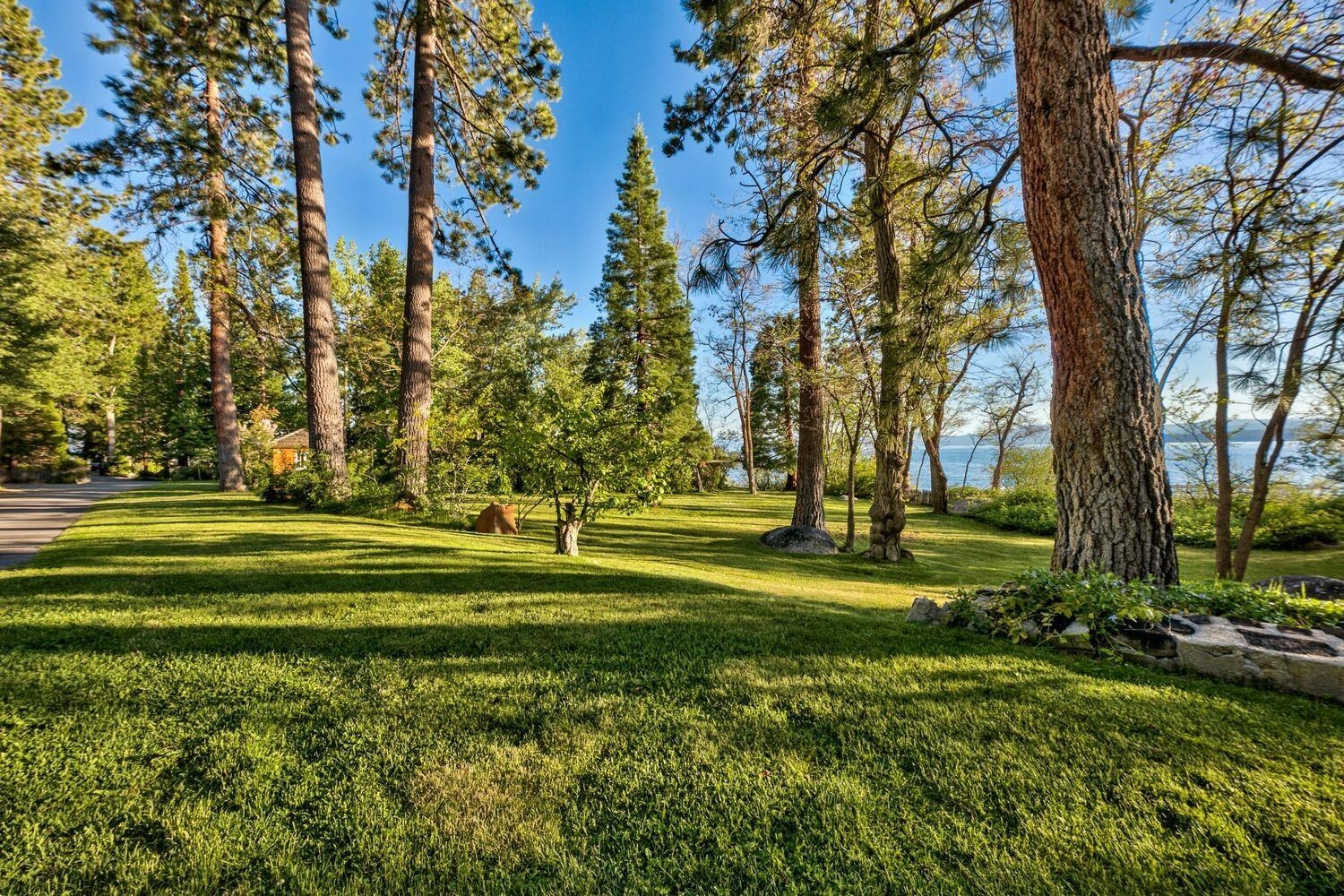


Listing Courtesy of: TAHOE SIERRA BOARD OF REALTORS / Compass
9800 Brockway Springs Drive Kings Beach, CA 96143
Active (61 Days)
$38,250,000
MLS #:
20241771
20241771
Lot Size
5.31 acres
5.31 acres
Type
Single-Family Home
Single-Family Home
Style
Old Tahoe
Old Tahoe
Views
Mountain, Panoramic-Lake, Lake
Mountain, Panoramic-Lake, Lake
County
Placer County
Placer County
Community
North Laketahoe
North Laketahoe
Listed By
Jamison Blair, Compass
Source
TAHOE SIERRA BOARD OF REALTORS
Last checked Oct 22 2024 at 9:44 PM GMT+0000
TAHOE SIERRA BOARD OF REALTORS
Last checked Oct 22 2024 at 9:44 PM GMT+0000
Bathroom Details
Interior Features
- Dryer
- Washer
- Refrigerator
- Dishwasher
- Disposal
- Oven
- Range
Lot Information
- Gentle
- Upslope
Property Features
- Fireplace: 2 or +
- Fireplace: Master Bedroom
- Fireplace: Living Room
- Foundation: Perim Concrete
Heating and Cooling
- Natural Gas
Flooring
- Tile
- Wood
- Carpet
Exterior Features
- Roof: Other
Utility Information
- Utilities: Natural, Utility District
- Sewer: Utility District
- Fuel: Gas
Garage
- See Parking Desc
Parking
- Parking Pad
- Other
Stories
- Two
Location
Estimated Monthly Mortgage Payment
*Based on Fixed Interest Rate withe a 30 year term, principal and interest only
Listing price
Down payment
%
Interest rate
%Mortgage calculator estimates are provided by Coldwell Banker Real Estate LLC and are intended for information use only. Your payments may be higher or lower and all loans are subject to credit approval.
Disclaimer: Copyright 2024 Tahoe Sierra Board of Realtors. All rights reserved. This information is deemed reliable, but not guaranteed. The information being provided is for consumers’ personal, non-commercial use and may not be used for any purpose other than to identify prospective properties consumers may be interested in purchasing. Data last updated 10/22/24 14:44


Description